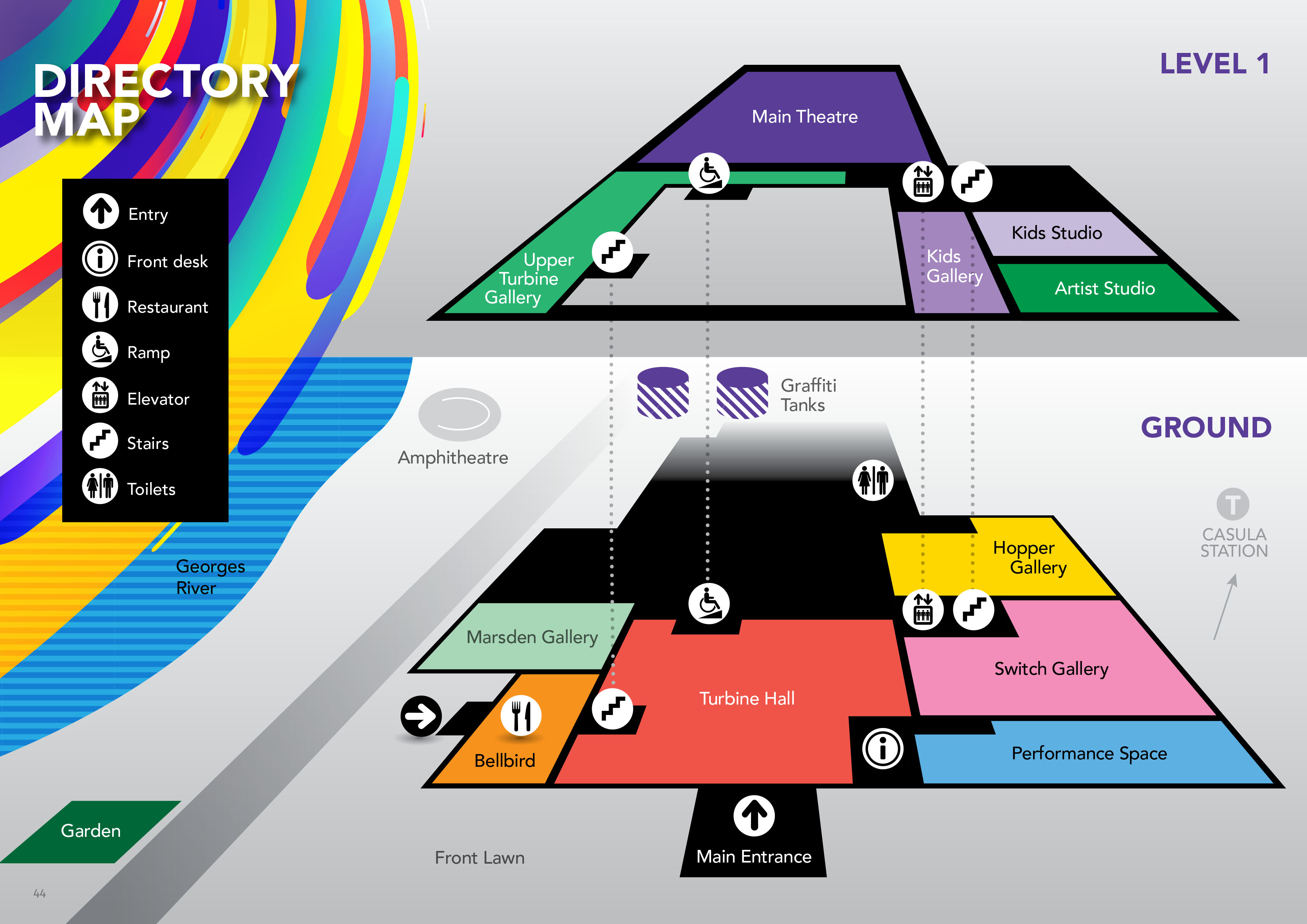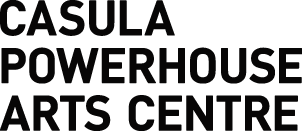ACCESSIBILITY
All spaces within Casula Powerhouse are wheelchair accessible. Please enter from our front door to ensure you avoid any obstacles. We have flat access on entry and lifts to each floor, plus a ramp to get up to level 2 where our Theatre entry is and also entry to the upper Turbine Gallery, kids studio, artists studio and kids gallery. We have removable seats in our front row. Guide dogs are always welcome and entry and space from the front row is wide and easy to get in and out of. Performers and staff that need to get to the back of house spaces should also enter via the front door, our box office team will be able to assist access to the BOH areas. Bellbird Bar and Dining is also flat access.
We have a hearing loop in our Theatre which is accessible through your own headset and hearing aids. Please let the usher know you would like to access the loop and we will ensure we assist you with the setup.
If you are driving in or coming by car we have six (6) accessible car parking spaces close to the front door with flat access from the front carpark. If you are coming by train there is a lift at the station but the footpath and road and entry to the theatre can be a little bumpy as the access is not completely flat, and you will need to get 300m from the station and around the building to the front entrance. We are working to improve this and apologise for the inconvenience.

Our Theatre seats 322 people. The seating is raked and goes back 17 rows, with stair access on both sides of the theatre. The stage is 7 metres deep and 14 metres wide. There is a black floor and black curtains. The theatre is fitted with a hearing loop. There are two entrance doors that lead to the theatre. Wheelchair access is available in the first row.
The Performance Space is an open-plan space, which is 15.9 metres in length and 12.5 metres wide. It can seat between 80-100 people and is wheelchair-accessible. There are four pillars in the space, with a white screen hanging on the back walls and a projector. This allows different visuals to be screened.
The Turbine Hall is the largest space in the arts centre. There is a set of stairs in the Turbine Hall that leads to the Upper Turbine Gallery. There are also ramps in the Turbine Hall that lead to the Upper Turbine Gallery, the Kids Gallery and the Studios on Level One. The Turbine Hall is 28.5 metres in length and 12.8 metres wide.
The Kids Studio is on Level One. It is the first room on the left-hand side as you step out of the elevator. It is accessible by wheelchair via the ramp or elevator. It seats approximately 20 people.
The Artist Studio is a multi-use learning/workshop space located on Level One. This space is often used for workshops and small events. It is accessible by wheelchair via the ramp or elevator. There are columns in the space. It seats approximately 20 people. It is 10 metres in length and 5 metres wide.
The Kids Gallery is located on Level One. It is curated to provide a year-round integrated visual learning environment in relation to the main exhibition programs at Casula Powerhouse Arts Centre. The Kids Gallery provides an accessible space dedicated to the development of visual thinking. It is 27 metres long.
The Hopper Gallery is the most traditional gallery in Casula Powerhouse. Located on the ground floor past the automatic glass doors, it is climate-controlled, allowing the exhibition of some of the most valuable and delicate artworks by both local and international artists. It is wheelchair-accessible. There are two pillars in the space.
The Switch Gallery showcases the existing original architectural features of the powerstation, allowing visitors to glimpse into Casula Powerhouse’s history.
